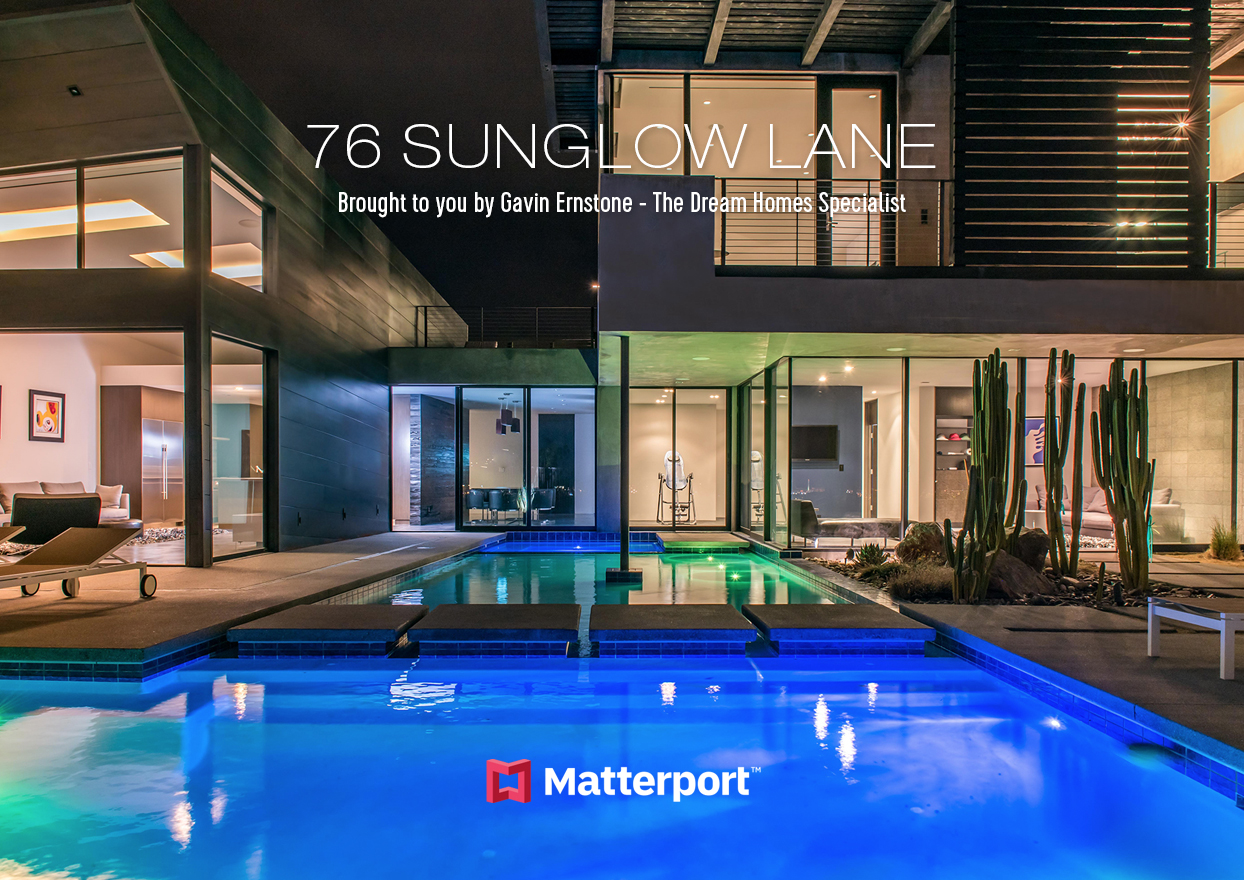76 Sunglow Ln
The home at seventy six is one of the most prolific homes ever to be built in the United States. It’s one of the very few homes completely designed by Eric Strain - multiple award-winning principle architect and designer at Assemblage Studio.
It’s situated on the top ridge of Sun Glow Lane in the Azure sub-division of The Ridges and has sweeping views straight down the 5th fairway of Bear’s Best Golf Course, showcasing the entire Las Vegas Strip from both levels.
The interior has design elements that you will find in many of the top architectural publications such as Dwell or Architectural Digest, yet the home still has tremendous livability and warmth.
• Over 5,000 sf of cutting-edge living space.
• 4 large bedroom suites.
• “Chef’s Dream” Kitchen, sleekly designed and filled with Wolf and Sub-Zero appliances.
• Multiple pocketing door systems.
• Incredible, unobstructed city and mountain views from nearly every room.
• Poured concrete flooring with radiant heat underfoot.
• State-of-the-art Crestron home automation.
• Distinctive cinderblock and cold-rolled steel elevation.
• Separate office.
• Serene pool and spa.
• Outdoor fireplace and many terraced seating spaces.
This outstanding home may be viewed by appointment - Call [Your Name] today at 702-523-3677.
(living area) icon .34 acres
(LOT SIZE) icon
- City View
- Community Exercise Room
- Community Golf
- Community Pool
- Community Spa
- Community Tennis Courts
- Country Club
- Fitness Center
- Gated
- Golf View
- Guard Gated
- Jogging Path
- Outdoor Kitchen
- Park
- Pool
- Strip View

![[Your Name]](../../wp-content/themes/thedhs.com/images/fixed-logo-hdr.png)
